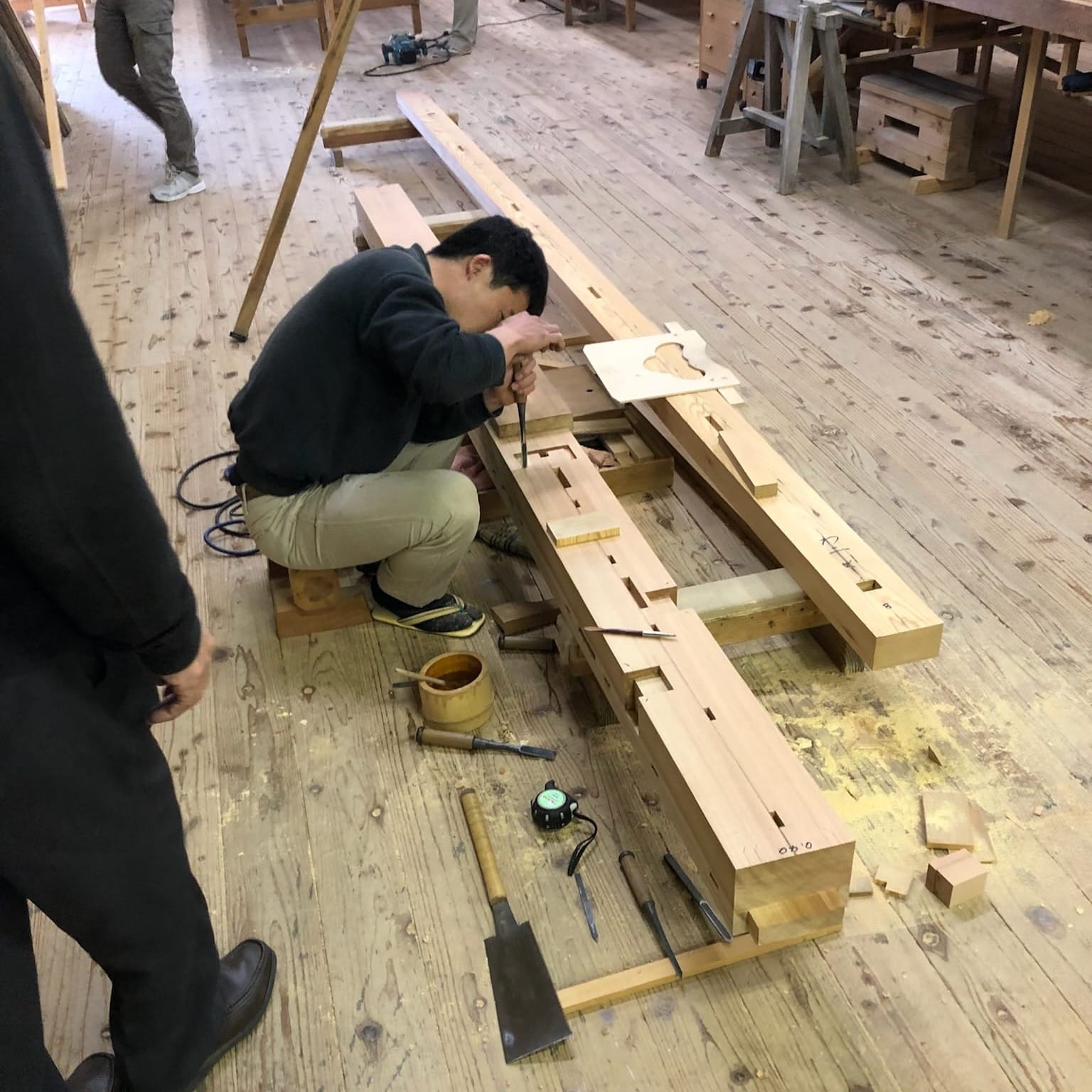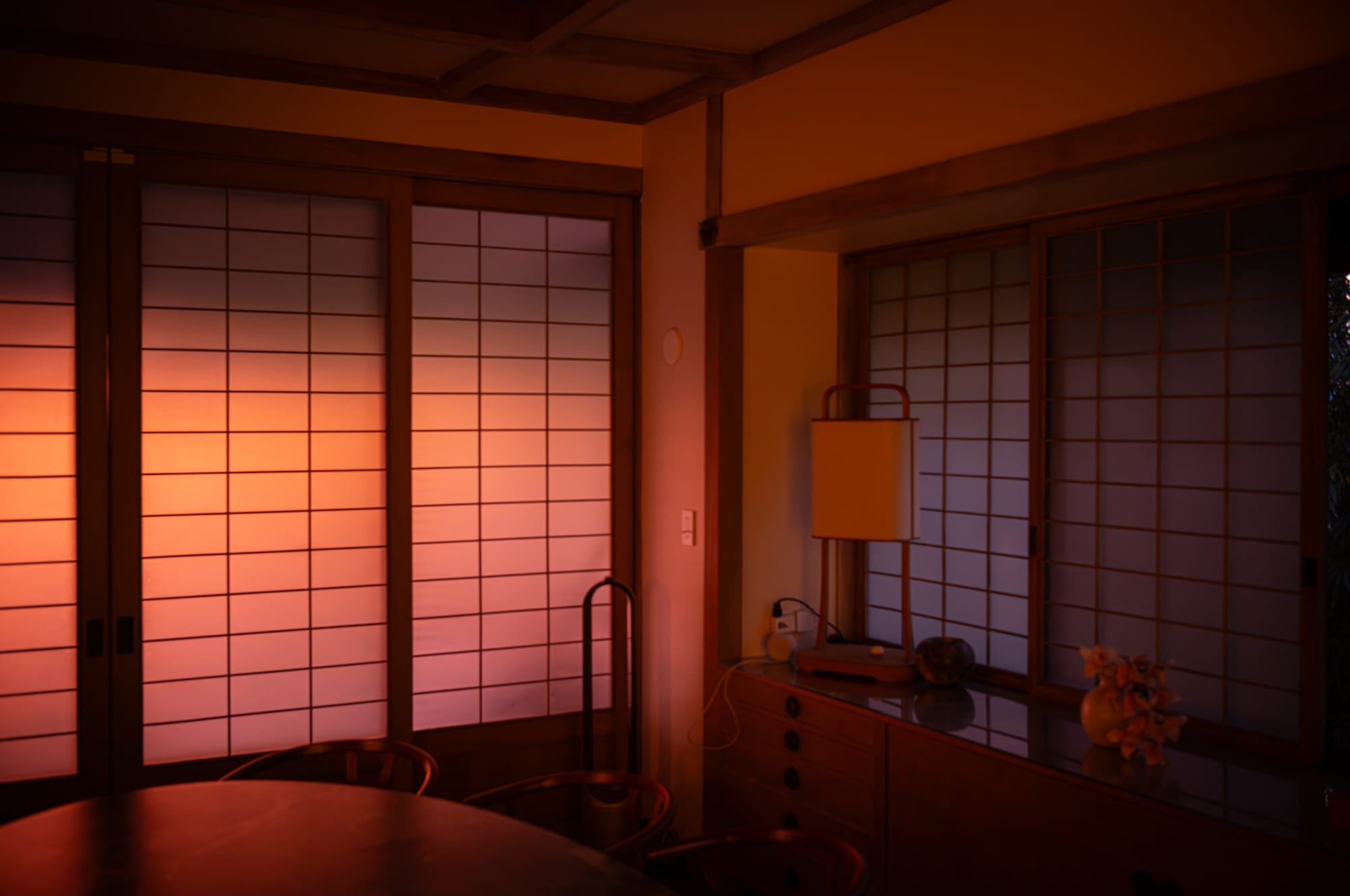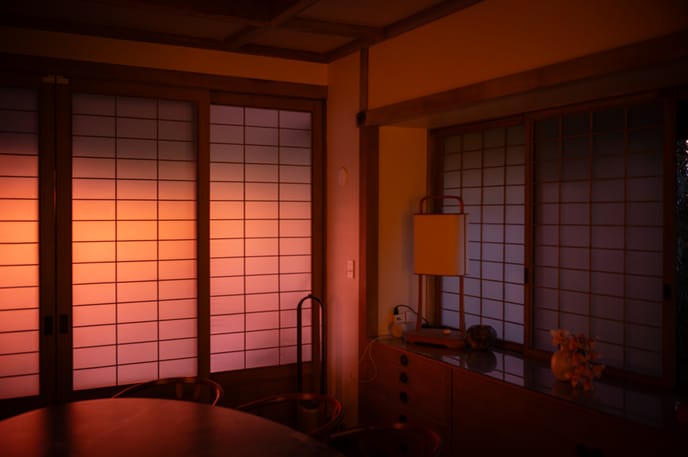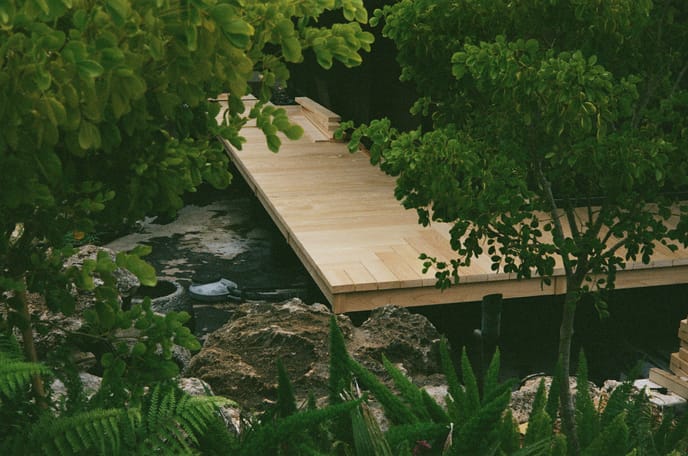In ignorance, I thought it would take six months to replace the roof and fix a few things. But, once you start opening up the walls and floors of an old house, you find out how deep the problems go. And while the guts are open, it's best to do as much as possible before slapping the walls and paint back on. That's how I ended up spending half a decade restoring the historic home my family now lives in. There are dozens of little stories of the design, research, and work that go into each facet of design and construction. But I want to start with how I ended up with this project in the first place.
Wirecutter had just sold to the NYTimes, and I was still living in the same 600-square-foot rental apartment on Pualei Circle in Honolulu that I grew it in. Pualei Circle is kind of a circular block not too far from Waikiki, located across from a community garden. It’s a very intimate environment. Everyone can hear everyone else at almost all times since the apartments were fenestrated with jealousies and CMU block construction reflected sound very effectively. [1]
I loved living in that neighborhood and working on Wirecutter from a tiny 3x2 foot standing desk. Somehow, I fit a dozen surfboards in that apartment, hyper-efficiently stacked in every corner. But I was starting to think about a long-term home for a family. Within the year after the sale, I found this place. The house is a classic mid-century Hawaii home with more Japanese influence than average—or, as I know now, Japanese-y influence.

Something about the flow made sense when I first walked through it. Built in the 1950s, it has a main garage and front door structure that hide the rest of the home, evocative of a gatehouse. Passing through that structure leads to a quarter circle white concrete staircase and a garden courtyard with a coral-lined koi pond and the main house.

Courtyard (Before Before)
The house is built off four main rooms open to each other, a foyer, a living room, kitchen, and dining room, with a bedroom in the wings.

And a large rock wall lanai that opens to a backyard.

The original pool house burnt down but the owner in the 70s and 80s, Bradley Geist, who was known for his good taste, had replaced it with a structure by Vladamir Ossipoff, a mid century architect who practiced in Hawaii but grew up in Japan. The proportions and details feel better in this structure than the main house.

He also brought in rocks from Shikoku that he had craned over the house. The rocks influenced the color of the dining table, the countertops and the color green on this newsletter/site.


The yard was almost entirely concrete, save for the setbacks, a planter under the wall, and on 4 sides of the pool. Flooding was a regular occurrence with no place for water to drain, despite the region's extremely high soil infiltration rates.

I’d call it an idealistic floor plan in that each moment unfolds until one finds themselves standing at the bottom of the sloping half acre property, looking back up at the roofline of the main house, which mirrors the silhouette of Diamond Head.

The first structure provides a sense of privacy and security, but the location also maintains protection from the elements. Diamond head seemed to shelter us from summer near-miss hurricanes, and the whole region was historically sought after as an ideal zone for weather; winter storms would batter Kauai’s north shore, and Big island often shielded us from the summer hurricanes. Oahu and in particular Waikiki and even more specifically Diamond head feels deeply sheltered. The home is also up a slight grade, placing it near but outside the border of the tsunami zone. The house feels safe, especially after I started doing research on AI/human monitored security cameras.
Part of the appeal was the location and the bones seemed good, but if I’m being honest, part was because the place seemed so neglected. It was previously owned by a finance guy who cut all the trees down and turned off the irrigation and did little to no maintenance. And before that, it was owned by a string of owners who did not live in it full time, ripe for being taken advantage of by local contractors who had no direct relationship to the owners. I couldn’t resist its potential.
Moving in, all my possessions fit into one corner of the living room. The living room is about the size of the entire Pualei circle apartment I moved from.
But even with good bones, and a thorough inspection by a former GC who specialized in historic homes, I didn’t realize at the time that literally everything needed to be worked on in some way or another. Everything. I mean, my inspector fought to pass legislation for mandatory licensing of inspectors because he was so fed up with terrible inspections by others. And yet, he still never even went into the attic to check out what we eventually found up there. (Almost all the previous shingles were left in the attic, along with plate lunch boxes and soda cans.)
After moving in, I studied and, most of all, listened. I noticed the way the sun would enter certain windows, how it felt when trade winds reversed, and how rain would land on and in the house during storms as the gutters, paint, roof, plumbing, electrical, appliances, paint, doors, windows, locks—everything—continued to slide into oblivion.

High voltage extension cords wrapped in electrical tape were buried in the yard to power yard lights. Once, during a storm, water dripped into a coffee machine on the counter. Broken gutters and clogged downspouts dumped water directly in front of doorways, and storm drains failed. Basements and crawlspaces flooded constantly due to grade and downspouts running towards the house. Cast iron sewer lines were dust. All outer surfaces were coated with a thick, yellow boat varnish, because the previous owner found the cheapest painter was a boat painter. Salt gathering into the pockets of doors and windows caused furring, where salt permanently hydrates wood which can break down even resilient redwood. The telecom—alarm wiring, coax TV and RJ-11 land line phone jacks—were found in every room including bathrooms all leading back to panel boards meant to power small apartments. The eaves and ceilings and floors were infested with termites and the basement was home to a family of rats.

The AC equipment and ducts were leaking and coated in thick mold and dust and would often pass musty-smelling air—with the occasional smell of decaying rodents during the winter months when the creatures would shelter in the foot of loose leaf litter that collected in the crawl space.

I could go on and on but I could just say that every single thing in the house needed to be replaced or fixed. When my father visited, he asked how much the place cost. I answered, he paused, and then he asked, “Isn’t it a little run down for this much money?”

Money is important and people don’t like to talk about it, so lets talk about money. The house was so run down I basically paid for the land value. As part of my life plan, I wanted to move into my forever house immediately because the economics are favorable in the long term. This was pre covid, pre-interest rate run-ups, and my plan was that I wanted to spend so much on a house that I would be forced to work again because retiring at 39 years old is not a good thing for the human spirit. I have succeeded in restoring the house to such a massive extent I definitely have to work again at 47. The house is why I am writing this newsletter, in a way, and I feel a little nervous as I shake off the rust in using words to convey stories and ideas.

A hidden gift of the project is that it pushed me to be curious about Japanese architectural design general principles. The majority of the doors and windows are sliding, and the house is strongly influenced aesthetically (although not in terms of construction) by shoin/temple architecture.

During the first year of ownership, I went to Kyoto to buy some granite lanterns and spent a few days with an MIT trained architect, Geoffrey Mousas, who worked for a carpentry firm, Nakamura Komuten.

This firm, I would find out later, was one of the most famous sukiya style (tea house) firms in Japan, despite being only a few generations old. This firm also worked on the Rockefeller estate and the samurai family house that was refurbished and rebuilt on the Huntington library gardens. They also work on Ise, and on parts of the palace in Kyoto.

Geoffrey took us to some temples, some well known, some more remote, but the most impactful for me was seeing Katsura Imperial villa and its seasonal tea houses, and white and blue checkered fusuma (a type of internal sliding door.). The tour was only in Japanese, and we hung behind it, with our teacher explaining and translating as we crept along.
We met a 3rd generation granite lantern maker, Mr Uchidya, and shipped some of his family's work back to Honolulu.
Touring Nakamura Komuten and watching them work and seeing what they did in their shop for even a few minutes is the first exposure I ever had to Japanese carpentry. This is likely where the seed was planted that eventually led me to become obsessed with wood craft in this style, years later.

Living in the house is as peaceful as you can imagine. Even if there is a lot of work to do, none of it is defensive. The work is all about keeping things in good shape--with a light touch--now that all the heavy lifting of replacing infrastructure is done.
After all this time and effort, you might be surprised to hear that I'm not that attached to it.
Working on the house was meant to keep me occupied as I ran down my non-compete of 5 years to the New York Times. Even if I didn’t realize it at the time, the main point of all that work was so that I could see my child run through the yard, and learn to swim in the pool, and grow strong when we eat in the kitchen and dining room together. [2]
It was also a great mechanism by which to learn about houses in a very consequential and deep way. Educating myself daily by interviewing my architect and contractors about what they were doing and why allowed me to pass through the great fear all owners of houses like this have, as they helplessly watch them slide into oblivion like all things eventually do. Building a shop, filling it with tools, and participating in carpentry were empowering. And, now, I can feel some measure of peace knowing that in the end, a house is some pipes, wires, wood, a roof, walls, and floor, and the faith that everything can be fixed with the right tools, resources, time, intent and craftsmanship.
The lessons from fixing this house are priceless to me—the dozens of little tales inside of the main story that gave me experience and understanding. Especially the big mistakes, like not realizing the extreme challenge and risk of putting solar on a cedar shingle roof like ours. I will never do it again and advise anyone without the time and money to avoid owning an old home if they can. However, I think sharing the story will be a good way to express my unique way of approaching things, including the time and energy that I put into projects I believe in.

After seeing so many friends naively enter similar situations, I also hope I can help others who are dreaming of and fixing up their own old homes. People find it unbelievable that their inspectors, contractors, and real estate agents helping them buy an old house can be wrong. Nobody wants to hear it and people even get angry at it. But the people helping them are often just wrong because they are conflicted or can't understand what might be right for them. On the other hand are the countless arrogant white collar home owners who think they understand how houses should be fixed better than their contractors and are wrong. It's actually possible for both cases to be true at the same time, in the same scenario. No matter what, there is no substitute for the presence and curiosity of an owner who has to live in, maintain, and pay for a home. [2]

The stories about my home are personal and rarely told by people who have homes like this for a good reason. For my family, I couldn’t put photos of our house and how it is built and laid out on the open internet without some kind of safeguard, which is why I plan on only sharing the most intimate details of the house with paid-supporters of this site. (Like floor plans, security schemes, pricing and other pieces of personal information I would normally only share with friends and neighbors.)
I mentioned that I had intended for this to be my forever home. I'm committed to it for now, but my dream has changed. Eventually, I would like to move to a smaller house built with my teachers in the style of a Japanese timber frame, with a much larger shop, in a much more secluded area. Japanese architecture is interesting because it has been adapted to a climate that is at different times hotter and colder. But it is and always has been almost perfect for the sub-tropics, dominated by breeze and mild temperatures. (Although paper-lined doors and windows are no longer ideal in an age where thermal efficiency matters.)
Dreams will have to wait, though. Deep construction takes its toll and requires years, if not decades, of emotional and financial—and in my case, physical—recovery. For now, and for a while, this is my home.
[1]: Jealousies are great for allowing visual privacy and massive airflow. Sound passes right through them. All noises from neighbors could be heard. One person would sneeze on the apartment to my left, and on the right, the other neighbor would offer a blessing. I could hear when someone would switch to clipping toe nails from finger nails based on the pitch change.
[2]: We had plans for 20x40 foot white carpets that were abandoned as soon as we learned what toddlers can do to white rugs.
There are a few more before and after photos in a separate post available for supporters of this project.
Subscribe




